General Contracting In Miami-Dade County
General Contracting Services You Can Rely On
Building trust and structures for over 35 years.
CGC: 1529700
CFC: 1431836
Our Services
General Contracting
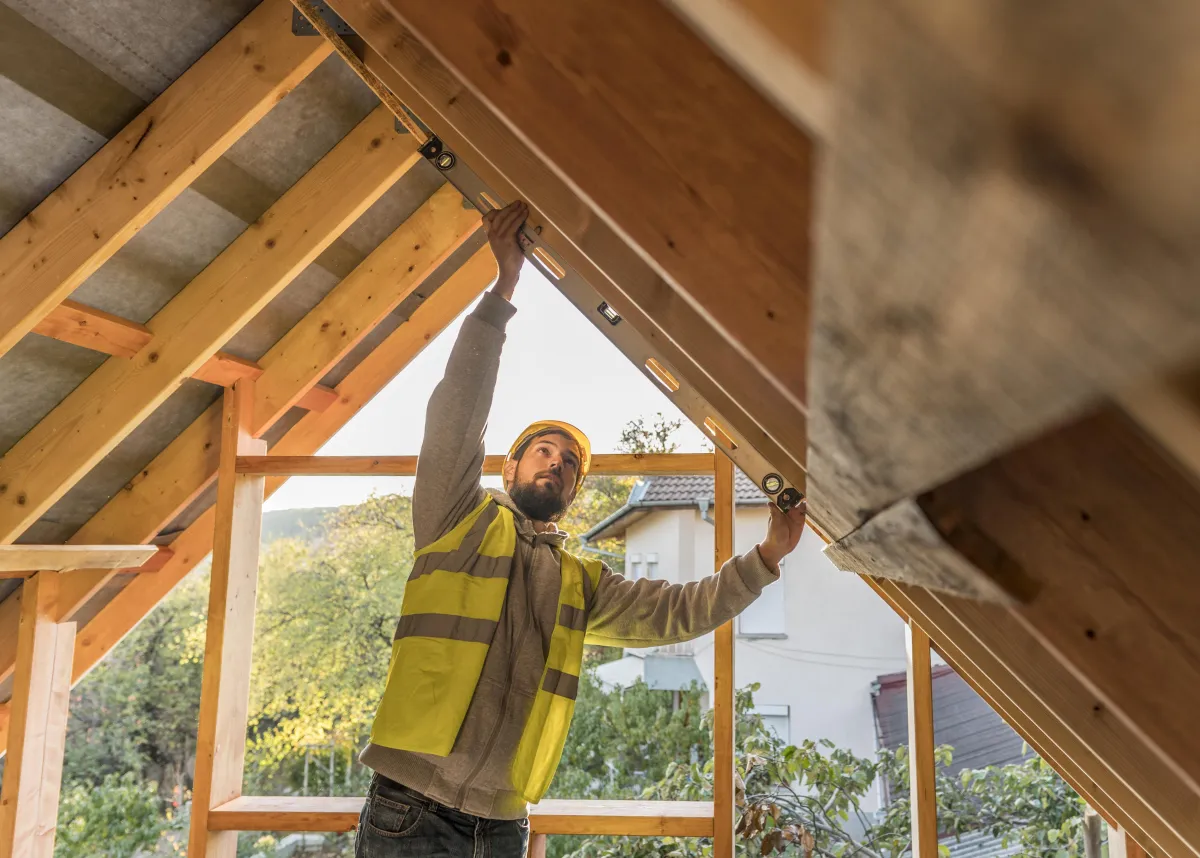
Building homes or additions from the ground up with strong structural engineering.
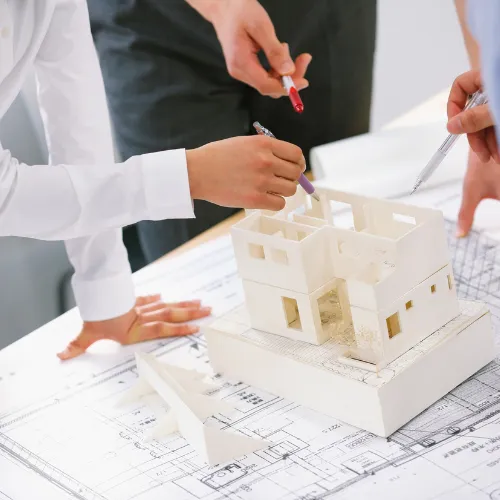
Complete turnkey service from architectural planning through final construction.
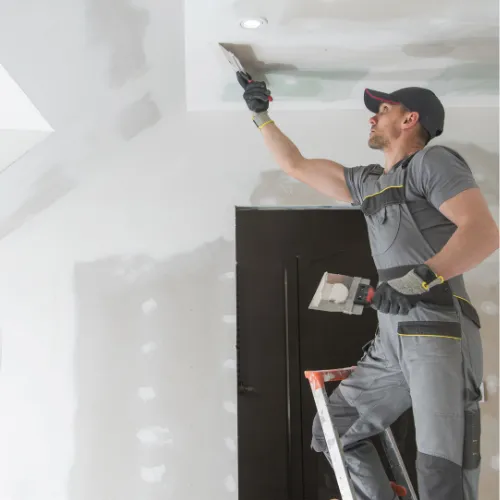
Kitchen, bathroom, whole‑house, or individual improvements.
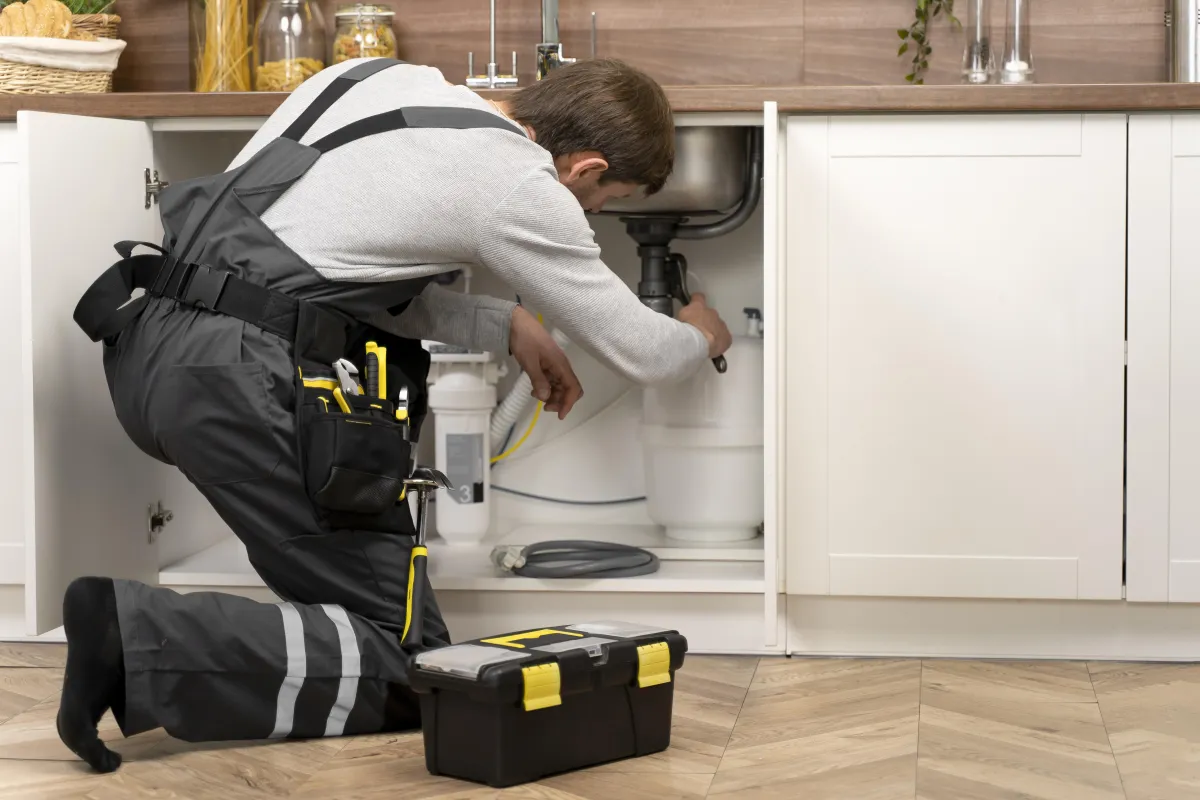
Expert plumbing work as part of remodels or standalone jobs (repiping, fixtures, drainage).
ABOUT US
Reliable General Contracting

At TillUp, we wear two hats — we’re engineers and general contractors. That means we don’t just build — we design, calculate, and ensure structural excellence from day one. With decades of combined experience across South Florida, we understand the unique challenges of our climate, soil conditions, hurricane codes, and permit processes in Miami‑Dade, Broward, Homestead, Palm Beach & Boca Raton.
We believe in clear communication, high transparency, and putting homeowners first. Before we ever break ground, we walk you through every phase so you know what to expect. We pride ourselves on delivering on time, staying within budget, and leaving every site clean and professional.

The Process
Our Simple 3 Step Process

Contact Us
Start by completing the 'Get a Free Quote' form on our website to share your General Contracting needs with us so we can take care of you.

Schedule Your Estimate
Next, we'll arrange a property visit at a time that works for you to provide an in-person estimate for your General Contracting needs.

Get The Job Done
After you approve our estimate, we'll schedule a date to complete the job. Our team will work hard to exceed your expectations!
photo gallery
See Why Our Customers Love Us

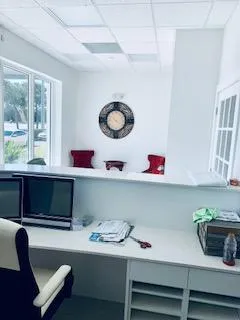
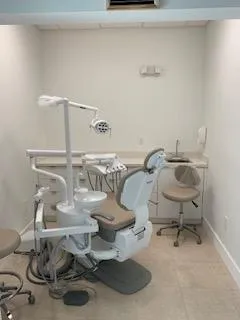

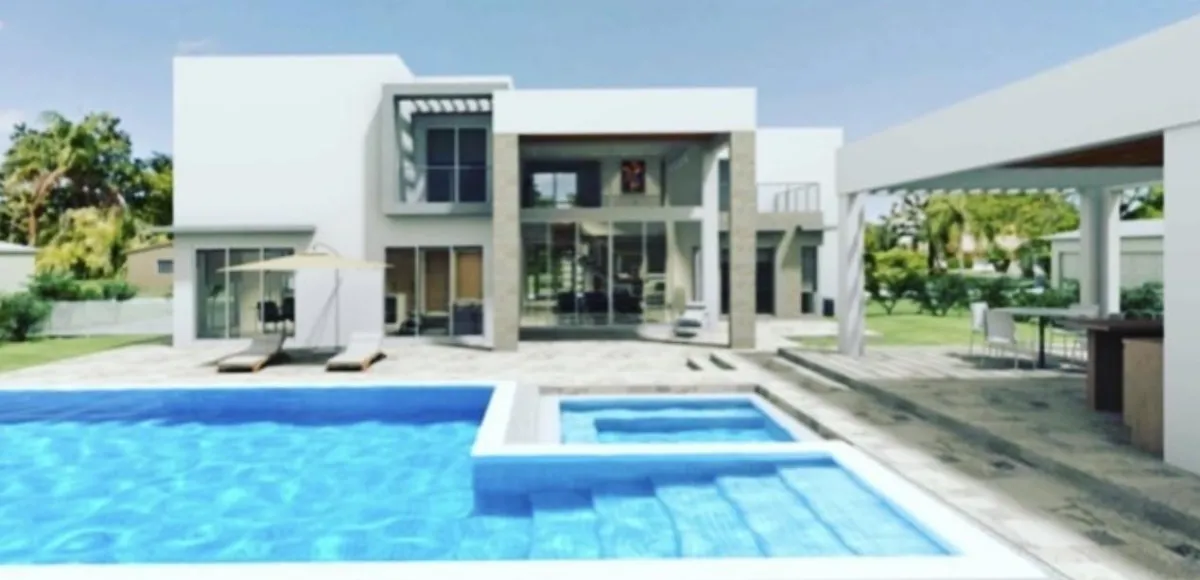
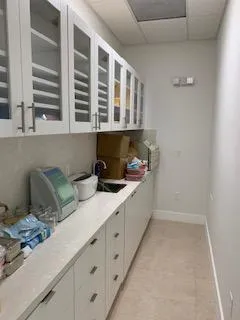
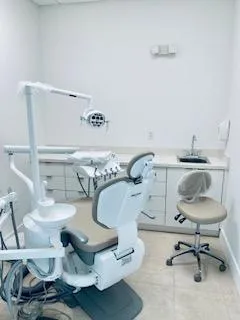
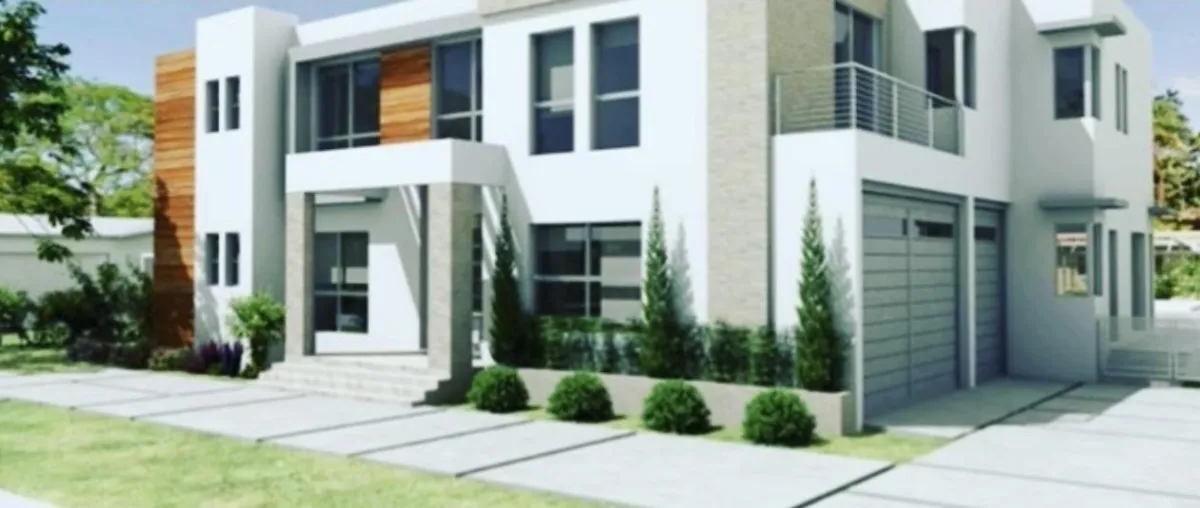
TESTIMONIALS
What Our Customers Say About Us
FREQUENTLY ASKED QUESTIONS
Can you provide references from past clients?
Absolutely, we can provide references from past clients. Additionally, you can read the reviews and testimonials from our satisfied customers on our website. If you would like to speak with specific past clients, we can provide their contact information upon request.
What sets you apart from other contractors in the area?
At TillUp, we distinguish ourselves through meticulous attention to detail, a dedication to quality, and a personalized approach. We prioritize client communication to seamlessly bring their vision to life.
What types of services do you offer?
At TillUp, we started with a passion for quality craftsmanship. Today, we specialize in New Construction, Design and build, Remodeling, and Plumbing—built on years of hands-on experience.
Is there a fee for a consultation or estimate/quote?
No, TillUp offers complimentary estimates to all prospective clients.

Request A Free Quote
GET A FREE QUOTE

BUSINESS
SERVICES
SERVICE AREAS
